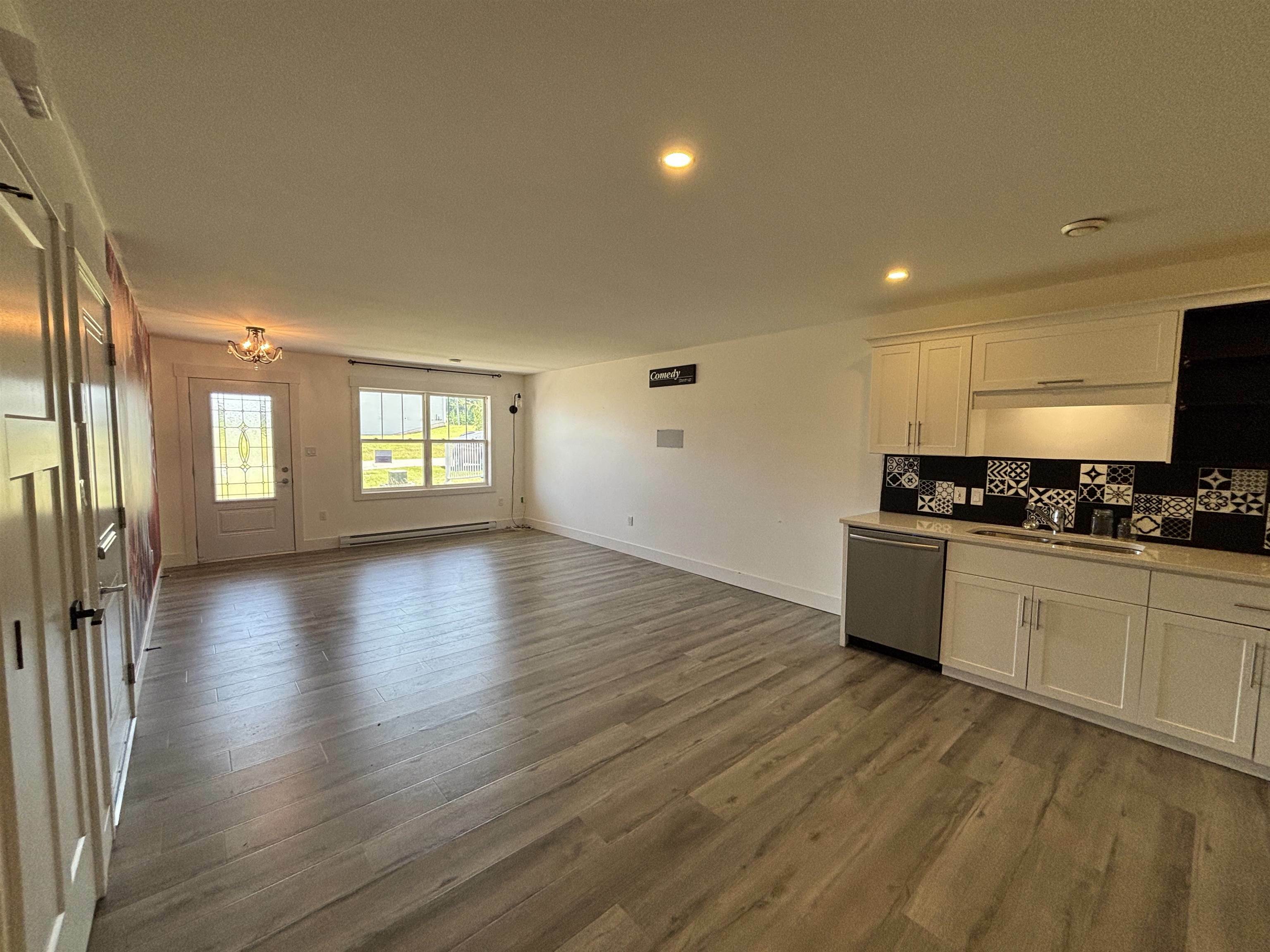


Listing Courtesy of: PRINCE EDWARD ISLAND / Coldwell Banker Parker Realty / Tim "The Road Runner REALTOR" Jackson
52 Stephanie Drive Cornwall, PE C0A 1H2
Active (83 Days)
$216,772
MLS®:
202515617
202515617
Taxes
$2,875(2025)
$2,875(2025)
Type
Single-Family Home
Single-Family Home
Year Built
2022
2022
Style
Townhouse
Townhouse
Listed By
Tim "The Road Runner REALTOR" Jackson, Coldwell Banker Parker Realty
Source
PRINCE EDWARD ISLAND
Last checked Sep 15 2025 at 11:48 PM GMT+0000
PRINCE EDWARD ISLAND
Last checked Sep 15 2025 at 11:48 PM GMT+0000
Bathroom Details
- Full Bathrooms: 2
Interior Features
- Ensuite Bath
- Hrv (Heat Rcvry Ventln)
Lot Information
- Landscaped
Property Features
- Foundation: Slab
- Foundation: Poured Concrete
Heating and Cooling
- Baseboard
- Heat Pump -Ductless
Flooring
- Laminate
- Tile
Exterior Features
- Vinyl
- Roof: Asphalt Shingle
Utility Information
- Utilities: Cable, Electricity, High Speed Internet, Telephone
- Sewer: Municipal
- Fuel: Electric
School Information
- Elementary School: Eliot River Elementary School
- Middle School: East Wiltshire Intermediate Scho
- High School: Bluefield Senior High School
Garage
- Heated
- Single
- Attached
Parking
- Paved
- Single
Stories
- 1
Living Area
- 1,221 sqft
Location
Listing Price History
Date
Event
Price
% Change
$ (+/-)
Sep 11, 2025
Price Changed
$299,900
-8%
-25,000
Aug 27, 2025
Price Changed
$324,900
-2%
-5,000
Aug 13, 2025
Price Changed
$329,900
-4%
-15,000
Jul 30, 2025
Price Changed
$344,900
-3%
-10,000
Jul 18, 2025
Price Changed
$354,900
-3%
-10,000
Jun 24, 2025
Price Changed
$364,900
38%
101,145
Jun 24, 2025
Original Price
$263,755
-
-
Disclaimer: Copyright 2025 Prince Edward Island Real Estate Association. All rights reserved. This information is deemed reliable, but not guaranteed. The information being provided is for consumers’ personal, non-commercial use and may not be used for any purpose other than to identify prospective properties consumers may be interested in purchasing. Data last updated 9/15/25 16:48


Description